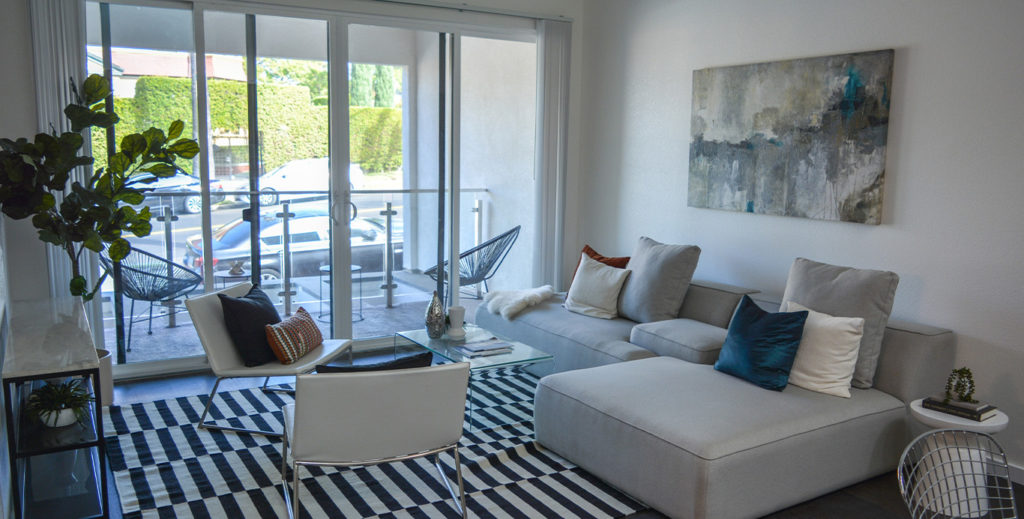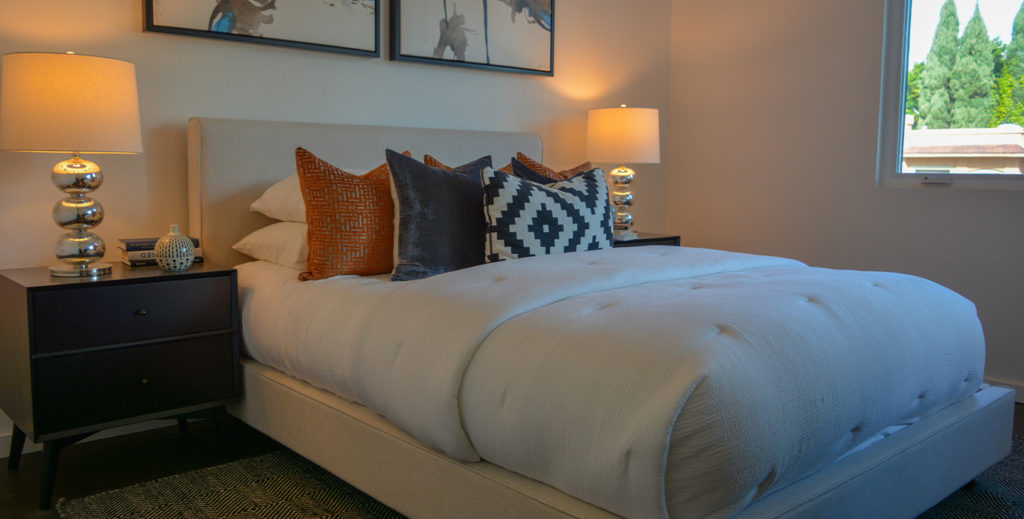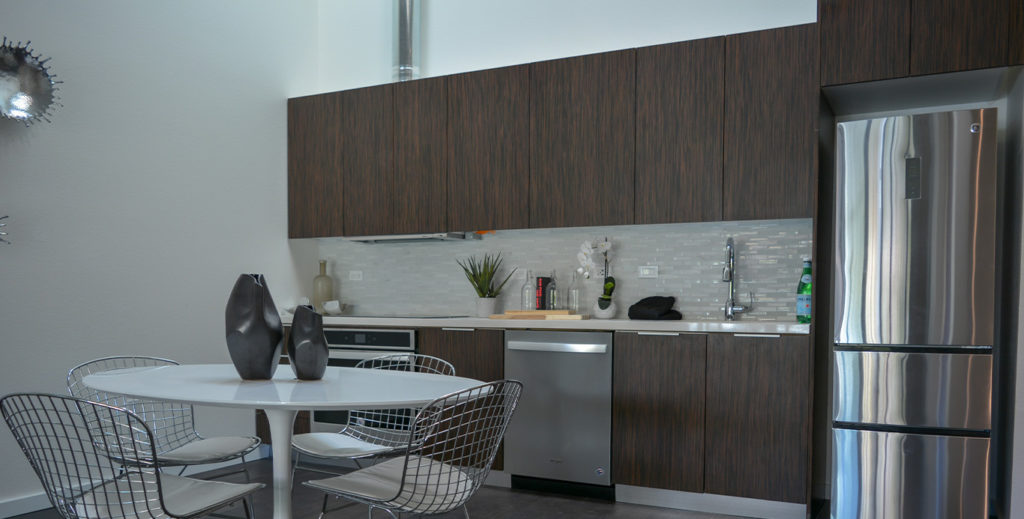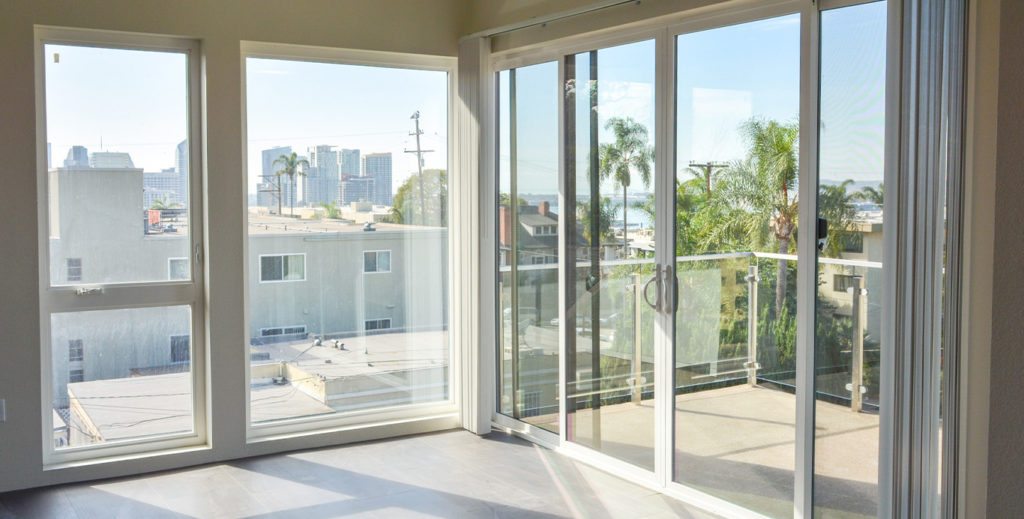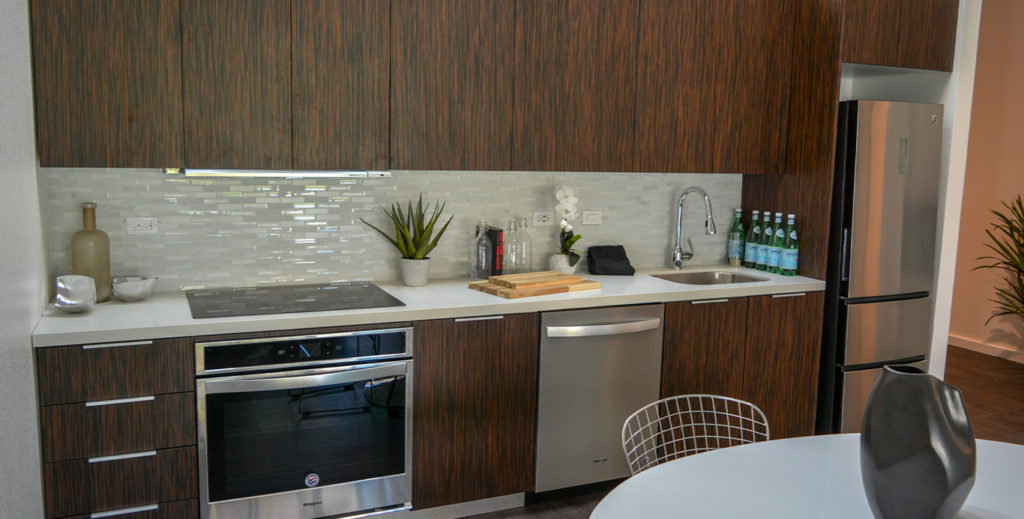Lofts on Laurel
The renovation of an existing radiology building into a 26,194 SF apartment complex with 21 units located at the corner of 1st and Laurel in San Diego. The interior has been built out into apartments as well as the expansion of the footprint to accommodate one additional ground floor unit. Atop the concrete bunker-like structure located at the east side of the building that was previously used for x-ray procedures, an extensive steel beam cantilever structure was added to support an additional four wood-framed units above. This maximizes the number of permittable resident units for the project. The exterior of the building has been appropriately upgraded and modernized with contemporary finishes and clean architectural lines.
Location
2466 1st Ave, San Diego, CA 92101
Category
- Hotel / Multi-Family / Mixed Use
- Tenant Improvements
Architect
Hawkins & Hawkins Architects
Project Size
26,194 SF
