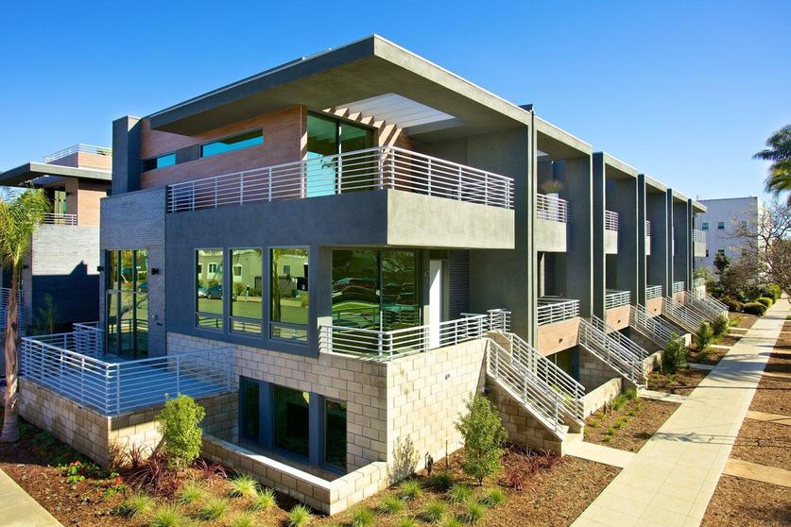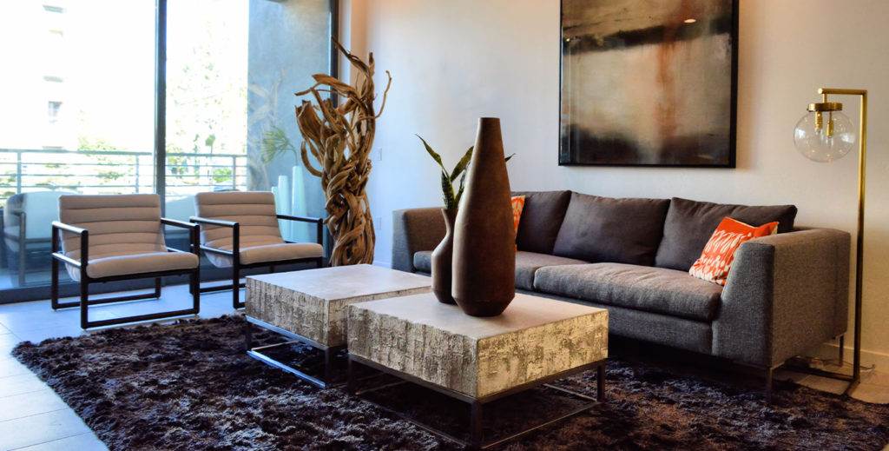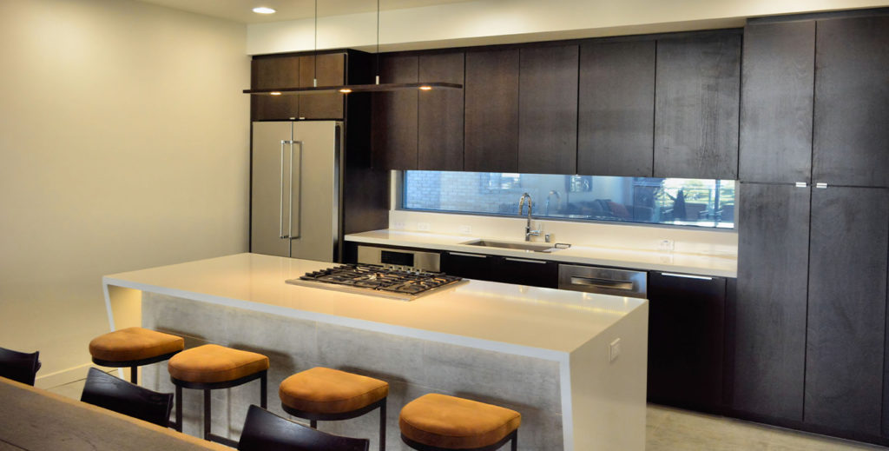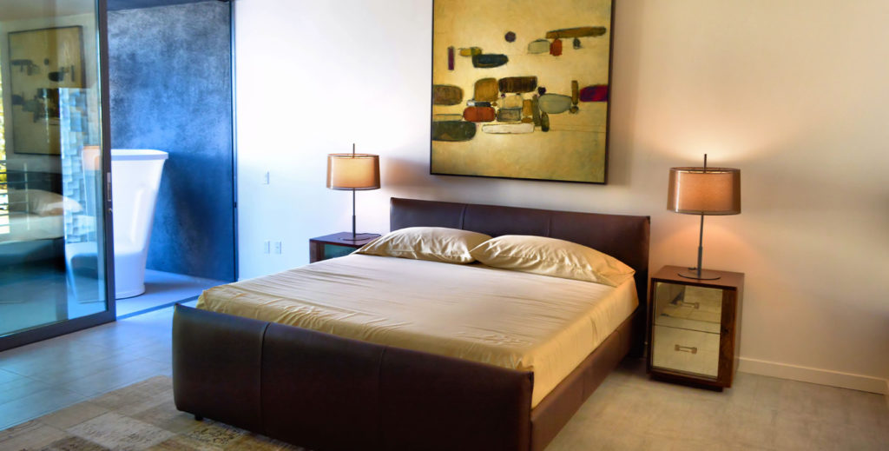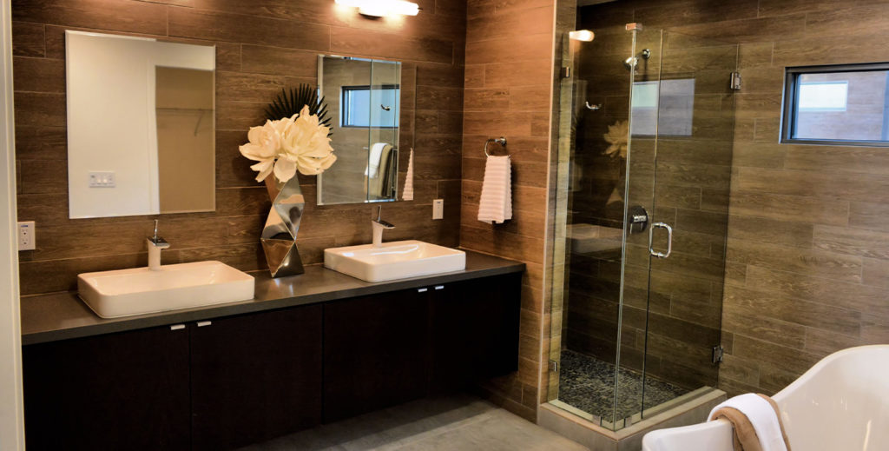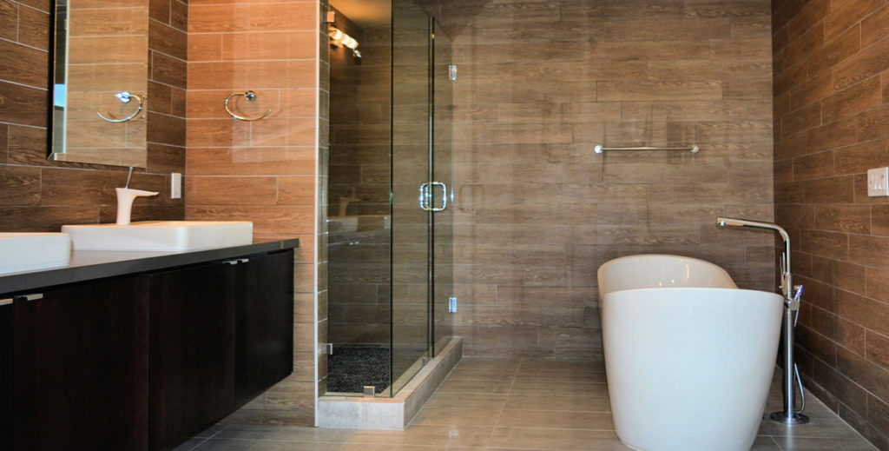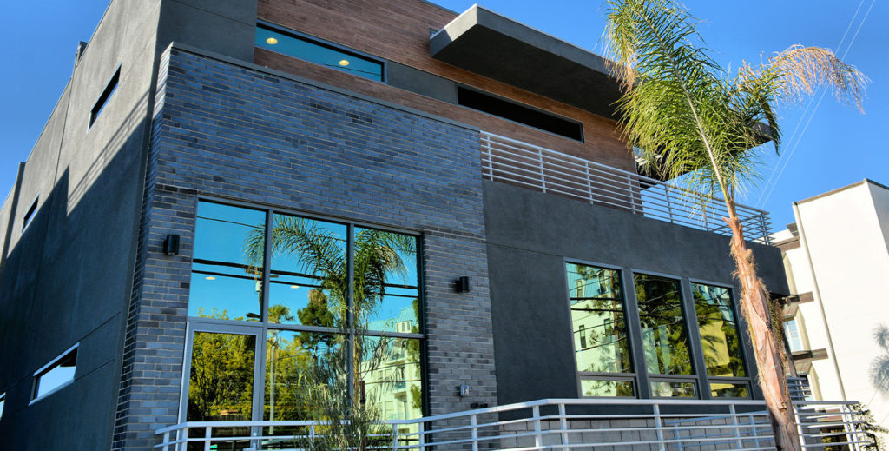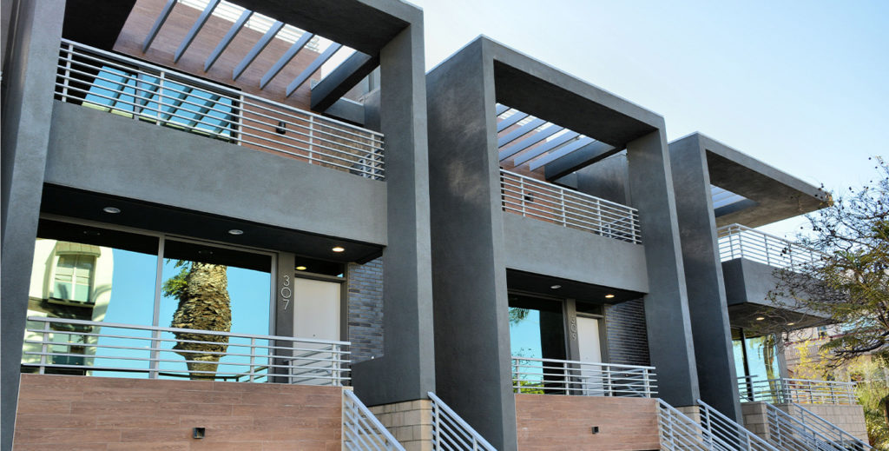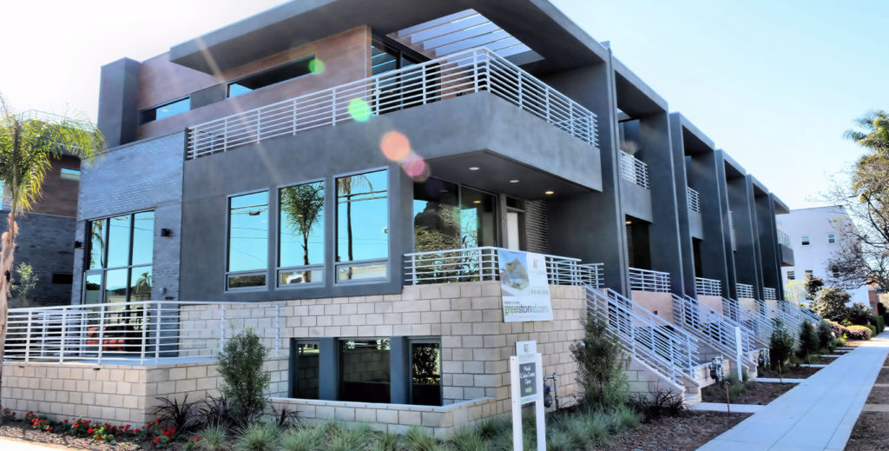Balboa Lofts Phase II
Balboa Lofts Phase II is a 10 unit ground up row home project. All units are separate from each other with the first floor containing a garage that is half recessed into the ground. The second floor includes the living room, dining room and kitchen with an island, walk-in pantry and powder room. The master suite can be found on the third floor with a spacious bedroom and double sliding pocket single light doors that take you into the master bath with extravagant finishes. The units average 1,650 square feet and the exterior of the units are a mixture of precision masonry block, wire cut brick veneer and stucco. Steel beams accent the third floor balcony overhang to give you that covered but still open feeling.
We received the 2016 Golden Nugget Grand Award for Best Multifamily Housing Community – 18-30 du/acre for the Balboa Lofts Phase II project. The Golden Nugget awards are given for recognizing those who improve communities through exceptional concepts in design, planning and development. To view the article in the San Diego Union Tribune, click here.
Location
301-319 Upas Street, San Diego, CA 92103
Category
- Hotel / Multi-Family / Mixed Use
- Ground Ups
Architect
Hawkins + Hawkins Architects
Project Size
32,545 SF
